
|
modelo interpretativo
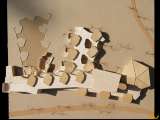
|
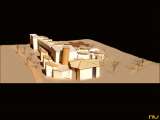
|
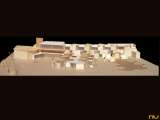
|
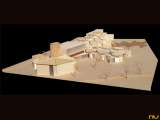
|
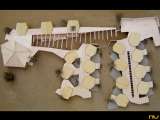
|
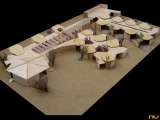
|
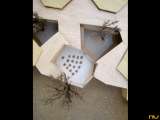
|
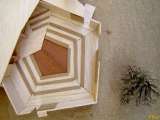
|
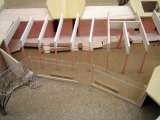
|

|
redibujado
|
|
Liceo femenino de Lunen, planos |
análisis
|
El Liceo Femenino de LĂĽnen, Westfalia, fue diseñado en 1956, cinco años despuĂ©s del proyecto de Darmstadt y se desarrollĂł en varias etapas entre 1956 y 1962. El edificio se sitĂşa al sur del centro histĂłrico de LĂĽnen, más allá de sus murallas que se funden con una gran zona verde. Muy cerca de la escuela hacia el norte, permanece una iglesia neogĂłtica que actĂşa como un hito vertical con el cual la escuela, masa horizontal y zigzagueante, buscará contrastarse. El programa inicial correspondĂa al de una escuela secundaria para niñas, con edades comprendidas entre 10 y 18 años, divididas en tres grupos o grados: inferior, medio y superior. Scharoun organizĂł el proyecto a partir de una espina circulatoria que corre paralela a la antigua muralla y de la que se desprenden dos racimos de aulas en planta baja, correspondientes a los grados medio e inferior. Las aulas del grado superior se sitĂşan en la planta superior siguiendo la direcciĂłn de la espina principal. Si bien las aulas en LĂĽnen tienen una estructura más “universal” y flexible que las más especializadas de Darmstadt, Scharoun insiste en la creaciĂłn de una Klassenwohnung, es decir, de una identidad entre el habitar y el pensar. Cada clase se compone de un espacio principal de docencia, anexo, lobby de acceso y espacio externo. Para compatibilizar las dos funciones de clases de pizarra o seminarios, el espacio del aula adopta la forma de un hexágono alargado que, junto a un mobiliario ligero, resuelve ambos compromisos. La iluminaciĂłn se logra a travĂ©s de ventanas claristorio presentes en todo el perĂmetro a las que se le agregan los paños vidriados completos que dan a los espacios exteriores adyacentes. La relaciĂłn entre aula y espacio externo varĂa segĂşn el grado, resultando más abierta en los grados inferiores y cerrándose en relaciĂłn a un espacio casi claustral, en los grados medios. Los servicios se sitĂşan al final de los pasillos centrales de cada racimo de aulas. El espacio de la asamblea de la escuela, pasible de utilizaciĂłn pĂşblica, se sitĂşa junto a la entrada principal que actĂşa como una esquina en conexiĂłn con la calle a travĂ©s de un paseo peatonal. La forma poligonal y centrada de la asamblea busca mostrar un ejemplo de esos espacios aptos para el intercambio y el sentido comunitario que Scharoun habĂa convocado en sus “acuarelas de la resistencia”. Los tres anfiteatros de ciencias, separados por los laboratorios, se colocan en el lado norte del edificio, en oposiciĂłn a la asamblea. Las clases de artes y oficios se sitĂşan en la planta alta, sobre la primera parte de la espina circulatoria y rematando por el lado oeste la tira de los grados superiores. Un lugar de encuentro cubierto y orientado a sur se extiende en planta baja, entre la asamblea y las aulas del grado medio, en un nivel más bajo que el de la circulaciĂłn principal, recibiendo su forma de una serie de elementos independientes que pretenden favorecer el movimiento espontáneo de la calle o del patio. (F.A.P.) |
obras relacionadas
|
Escuela de Darmstadt
Escuela primaria |
bibliografĂa
|
Redibujado y modelo interpretativo realizado por: Patricia Jaime, José A. Remón, Rhona Okafort |
|
BLUNDELL JONES, Peter. Hans Scharoun. Londres: Phaidon Press Limited, 1995 BĂśRKLE, J. Cristoph. Hans Scharoun. Zurich: Artemis, 1993 MARCIANO, Ada Francesca. Hans Scharoun, 1893-1973. Roma: Officina Edizioni, 1992. PFANKUSCH, Peter (ed.). Hans Scharoun, Bauten, EntwĂĽrfe, Texte. BerlĂn: Gebr.Mann Verlag-Academie der KĂĽnste, 1977. STABER, M.. Hans Scharoun. Ein Bertag zum Organischen Bauen, en: Zodiac nÂş 10, 1962, pp. 52-85. |
comentarios/ensayos
|
|
Alvarez, Fernando. "Hans Scharoun. El largo final de la Glaskultur." (Guiones de clase: Historia del arte y la arquitectura, 2009). |






