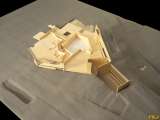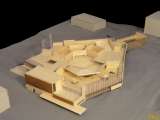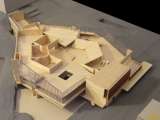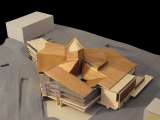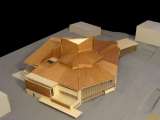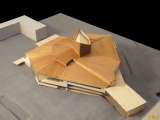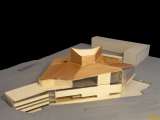|
El juliol de 1963 es convocà un concurs per a un nou teatre en un terreny situat al costat de l’antic i davant del Heimplatz. L’entorn d’aquesta plaça, on es creuen dos dels carrers més importants havia estat objecte d’un exhaustiu pla urbanístic per a la reorganització del centre de Zürich que soterrava el trànsit, peatonalitzava la plaça, fixava normes de respecte pels edificis històrics i plantejava l’eliminació d’una escola i un gimnàs que obstaculitzaven la nova operació. Entre els objectius, es contemplava la transformació de la plaça en un focus cultural del centre, girant al voltant de tres edificis: la Kunsthaus (museu d’art), uan escola, el teatre i un centre comercial. Per compensar els enderrocaments, el concurs establia que el nou edifici podia integrar dues sales de gimnàs que eventualment ajudaren a millorar l’articulació d’edifici i entorn. Tanmateix demanava una via d’accés coberta a les taquilles i al vestíbul. La resta del programa incloia la part administrativa, la biblioteca i les dependències per a assaigs, camerins d’actors, tallers d’escenografia i els seus serveis corresponents i un aparcament per a 500 cotxes.
Scharoun col·locà un accés peatonal donant a la plaça i creant un espai ben configurat per les dues ales de l’edifici de la Kunsthaus, el nou centre comercial (que substituiria l’antiga Schauspielhaus) i el nou teatre. Mitjançant una sèrie de girs, el projecte cercava perllongar visual i físicament la Heimplatz relacionant-la amb la Kantonsschule i el paisatge de la ciutat visible des del vestíbul. Com era habitual en altres projectes de l’autor, tots aquests girs i la presència de l’escenari com a centre articulador del nou edifici deixaven les seves traces a la forma del nou teatre.
L’escenari partia d’un quadrat girat 45º respecte a l’alineació de la façana nord i al voltant del seu eix es disposaven els seients de l’auditori (1.100 espectadors) i els escenaris laterals, col·locant-se a la planta baixa dues safates de seients laterals perpendiculars als dos costats del prosceni i una central seguint l’eix nord-sud. A la planta alta les safates adquireixen un angle més acusat i la franja central una major amplada. A partir d’aquesta simetria es disposaven les quatre escales d’accés al vestíbul, al qual s’accedia a través de l’espai d’entrada connectat amb la Heimplatz, protegit per un voladiu. A través d’un accés paral·lel el visitant podia dirigir-se a un auditori secundari (176 espectadors) situat a la planta segona, mitjançant una escala de cargol. Al llarg d’aquests recorreguts, des dels vestíbuls, les terrasses, el bar o el restaurant, s’establien abundants contactes visuals amb la ciutat.
Cap al costat nord es disposaven els espais d’enmagatzenament i cap a l’oest, la zona administrativa i camerins, accessibles des de la façana sud-oest. A l’ala nord-est de l’edifici se situava el cos que albergava les dues sales del gimnàs de la Kantonsschule, amb una entrada al nord. Totes les dependències de servei d’aquesta àrea s’agrupaven formant un espai de nexe amb el cos principal de l’auditori, actuant alhora com a barrera acústica entre el gimnàs i la zona de treball.
(FAP)
|

