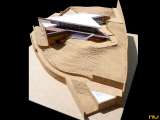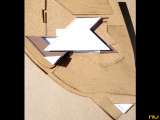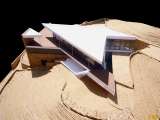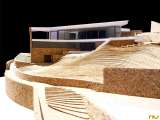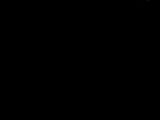|
El 1959 Antonio Bonet, que residia a Buenos Aires des del seu exili el 1938, s’associa amb el jove arquitecte Josep Puig Torné, per desenvolupar una sèrie de projectes en diferents punts del litoral mediterrani durant els anys seixanta. Entre 1959 i 1962 dissenyen i construeixen aquest encàrrec per al Sr. Rubió per a la realització d’un habitatge unifamiliar a Salou, localitat a la que els dos arquitectes realitzarien una sèrie d’interessant obres com la Casa Van der Veeken, els Apartaments Chipre, Cala Viña, Reus o Madrid, entre altres. Cap el 1964, quan Bonet decideix tornar definitivament a Espanya per establir-hi el seu propi estudi, la societat es disol.
La casa se situa a una parcel·la localitzada al Cap Salou, prop de la Cala Crancs, zona rocosa i abrupta de la Costa Daurada on hi creixien pins, cactus i altres espècies autóctones, alternades amb els plans aterrassats i murs de pedra en sec. Com abstraint-ne els moviments de la topografia, Bonet es basa en un traçat basat en dos triangles isòsceles que determinen la posició dels murs principals, els murs de l’accés i l’orientació de la façana principal a sud-est. Altres episodis menors, com alguns tancaments interiors o exteriors, les terrasses i el paviment, la xemeneia o l’escala, perllonguen aquestes geometries en altres àrees i detalls de la casa, donant-l’hi consistència al projecte. No és l’únic cop que Bonet parteix d’aquests jocs triangulars com es pot veure a la Casa Van der Veeken o els Triangles de la Cala Crancs.
L’accés al solar es realitza des de la part superior del terreny, mitjançant una gran rampa que dóna accés a l’aparcament i la porta principal, a uns 20m sobre el nivell del mar des d’on es gaudeix de magnífiques vistes al paisatge. L’entrada a la casa es produeix per la terrassa de la planta principal que hi allotja el programa de dia, compost per la sala d’estar i la cuina-safareig. La planta inferior està dedicada als dormitoris i els seus serveis, aparcament, celler i espais de relació amb el jardí. Hi existeix una tercera planta subterrània amb un bar, vestuaris i habitacions per a convidats per a ser utilitzada de manera eventual. La piscina se situa a una plataforma més baixa i propera al mar.
Els espais de servei (safareig, cuina, magatzems, habitacions) es porten cap a l’interior de la planta, en contacte amb els murs de contenció ubicats a nord i il·luminats des de la perifèria o a través d’un pati triangular de generoses dimensions, que permet deixar als dormitoris i sala d’estar en les millors condicions de vistes i assoleig. Així, els murs principals s’estenen cap a la vista sud-est format una façana de 27m, completament vidriada, cap al mar.
El paviment interior i exterior, amb l’excepció de l’accés, es resol mitjançant peces de gres salat, un material habitual a les obres de Bonet. A la façana contrasten tres elements: els murs de pedra recolzats sobre el pendent del terreny que s’eleven a diferents alçades segons l’orientació, les lleugeres franges blanques dels forjats i grans voladissos, i les finestres i finestrons de fusta.
Fernando Álvarez Prozorovich
|

