
|
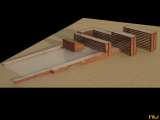
|
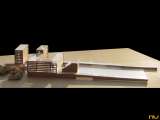
|
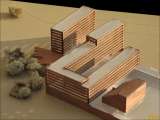
|
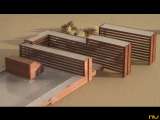
|
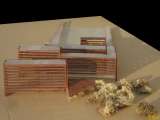
|
|
|
Ajuntament de Göteborg. Plà nols |
|
El novembre de 1954, la ciutat sueca de Göteborg va organitzar un concurs d’idees per a la construcció d’unes oficines municipals i el desenvolupament de l’àrea circumdant en un solar del districte de Levgrensäng, relativament proper al centre de la ciutat. La proposta presentada per Aalto –presentada sota el pseudònim de CURIA- estava formada per deu edificis disposats obliquament amb una doble intenció: preservar el parc arbrat existent i un antic cementeri militar, i vincular-se perceptivament amb la ciutat històrica. El conjunt es completava amb una “plaça dels ciutadans” que Aalto relacionava amb la Piazza San Marco a Venècia, dissenyada com un espai públic de grans dimensions i proporció allargada, lleugerament inclinat i emmarcat per dues galeries laterals. La plaça servia d’unió molt efectiva amb el centre històric de Göteborg, on es troba l’antic Ajuntament (1913) i la ampliació d’Asplund (1934-37), i en un nivell inferior canalitzava el trànsit rodat i allotjava els aparcaments públics vinculats al complex.
El programa funcional d’aquest extens complex (al voltant de 100.000 m2) s’estructurava en tres fases i grups diferents d’edificis. El primer grup corresponia als més propers a la gran plaça: La Sala del Consell, la Assemblea Municipal i el Secretariat. El segon grup estava constituït pel Departament de Finances i el Comitè d’Edificació i el tercer, pels Departaments d’Urbanisme, Infraestructures i Sanitat. La maqueta que s’exhibeix aquí representa la primera fase; en una segona fase els altres edificis del complex haguessin arribat a tocar els límits dels carrers que emmarquen la mansana de l’emplaçament.
Cal destacar el disseny de la Sala de Consell, ubicada de manera exempta en un extrem de la plaça i resolta com un paral·lelepípede d’obra de maons, material dominant en la resta del conjunt. Amb la seva coberta inclinada cap a est, la Sala del Consell es destaca contra el fons dels edificis administratius, més repetitius i elementals. Aquest disseny recorda la sala construïda a Saynätsälo (1949-52), la ideada per al centre cívic de Marl (1957), o inclús l’auditorium maximum construït a la Universitat Tecnològica de Helsinki (1955-66). La solució inicial per a la il·luminació zenital sembla una variant d’aquest darrer, només que a Göteborg les directrius dels esglaonaments són rectes i no corbes com a Helsinki, on segueixen les corbes de les butaques de l’auditori. Segons indica Göran Schildt, als darrers dibuixos la mida de la sala va ser reduïda i la il·luminació canviada per un sistema de lluernaris cilíndrics. L’altra peça sobresortint era el restaurant, d’alçada equivalent a dues plantes, que recordava les formes lliures de vidre del vas Savoy –que havia dissenyat el 1937- posades en aquest cas al servei d’una relació més natural amb el bosc existent. Una vegada completada la segona fase, el restaurant hagués quedat com una forma orgànica més en el jardí boscós a definir per la resta dels edificis situats de forma perimetral.
(F.A.P.) |
|
Ajuntament de Alajärvi
Ajuntament de Rovaniemi Ajuntament de Säynätsalo |
|
Redibuixat i model interpretatiu realitzat per: 2007 Josep Vila, Helena Coll, Mar Balcells |
|
FLEIG, Karl y AALTO, Elissa (ed.). Alvar Aalto. Vol. I. Basilea: Birkhäuser; 1995 GIEDION, Siegfried. Alvar Aalto. L'Architecture d'ajourd'hui: L'ouvre d'Aino et Alvar Aalto. 1950, mayo, no. 29, pp. 5 a 35. AALTO, Alvar. Alvar Aalto. (3 tomos). Basilea: Ed. Birkhäuser,1963 (1º ed). BROSA, VĂctor (ed.). Alvar Aalto. Barcelona : Serbal, 1998 FLEIG, Karl.Alvar Aalto. Barcelona: Ed. G. Gili, 1977 WESTON, Richard. Alvar Aalto. Londres: Ed. Phaidon, 1995. SCHILDT, Göran. Alvar Aalto. The Complete Catalogue of Architecture, Design and Art. Londres: Academy Editions, 1994. |
|
|
Alvarez, Fernando. "Alvar Aalto. La utopĂa afable" (Guions de classe: HistĂ²ria de l'art i l'arquitectura, 2009). |






