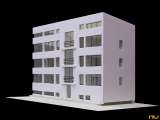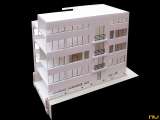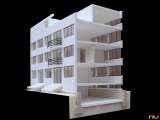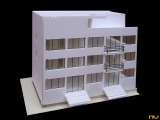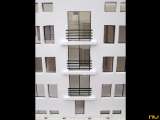
|
obres relacionades
|
Casa a la Weissenhof Siedlung
Casa Citrohan Casa doble a la Weissenhof Siedlung |
bibliografia
|
DREXLER, Arthur (ed.), The Mies van der Rohe Archive. Nueva York & Londres: Garland, 1986 (4 vol.) COHEN, Jean-Louis. Mies van der Rohe. TraducciĂłn, Juan Calatrava Escobar. Madrid : Akal, 1998. (1Âş ed. Londres [etc.] : E. & F.N. Spon, 1996) SCHULZE, Franz. Mies van der Rohe. Una biografĂa crĂtica. Madrid: Hermann Blume, 1986. (1Âş ed. Mies van der Rohe. A critical Biography. Chicago & Londres: University of Chicago Press, 1985). SPAETH, David. Mies van der Rohe. Nueva York: Rizzoli, 1985. Ed. Castellano: Barcelona: G. Gili, 1985. NEUMEYER, Fritz; Mies van der Rohe: la palabra sin artificio, reflexiones sobre arquitectura : 1922-1968. TraducciĂłn de Jordi Siguán. Madrid : El CroquisDL, 1995 CARTER, Peter. Mies van der Rohe at work. Londres : Phaidon, 1999 (1Âş ed.1974) SAFRAN, Yehuda. Mies van der Rohe. Barcelona: Gustavo Gili, 2001. LAMBERT, Phyllis (ed.). Mies in America.Montreal: Centre Canadien d'Architecture, 2001. Chicago: Whitney Museum of Contemporary Art, 2001 |
comments/essays
|
|
Alvarez, Fernando. "Mies van der Rohe desde América" (Guions de classe: Història de l'art i l'arquitectura, 2009). |

