
|
model interpretatiu
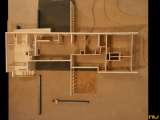
|
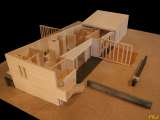
|
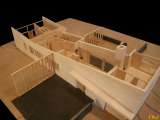
|
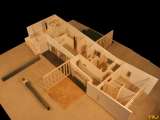
|
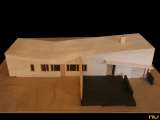
|
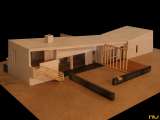
|
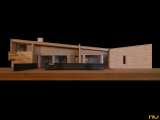
|
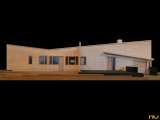
|
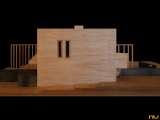
|

|
redibuixat
|
|
Casa al JardûÙ del MoMA. Plû nols |
anû lisi
|
El 1948, 11 anys desprûˋs que Marcel Breuer arriba als Estats Units, el MoMA va dedicar una exposiciû° a la seva feina, seguida dãun catû leg organitzat per Peter Blake. Probablement com a conseqû¥û´ncia dãaquest contacte, Breuer va ser convidat per una altra exposiciû°, The House in the Museum Garden, organitzada per la mateixa instituciû° entre abril i octubre de 1949. Es tractava de la Construcciû°n dãuna casa tipus pensada per als suburbis de les ciutats nord-americanes i destinada a la famûÙlia nuclear dãaquell paûÙs. Quan sãacabûˋs lãexposiciû°, els plû nols podrien ser comprats i la casa construû₤da. La casa era bû sicament un rectangle de 6 x 20m ubicada perpendicularment al carrer 54 Oest en un jardûÙ proper al museu que simulava una parcelôñla hipotû´tica dãun barri-jardûÙ als suburbis de qualsevol ciutat nord-americana. El material predominant era la fusta de xiprers, no solament en el seu acabat exterior, sinû° tambûˋ en els contraxapats estructurals i els falsos sostres. El conjunt es recolzava en el terra sobre una llosa i sabates de formigû° armat. Lãexterior sãorganitzava a travûˋs de paviments, murets baixos de pedra i balles de fusta. Breuer ja havia provat aquest concepte un any abans a la casa Robinson (1946-48), tanmateix, en aquest cas, formava en planta una composiciû° que recordava el seu perûÙode de formaciû° a lãAlemanya de la Weimar. La organitzaciû° del programa ãen lûÙniaã en una planta allargada seguia una lûýgica ja comprovada en projectes com la Casa Hagerty, els cottages Chamberlain i a Cape Cod. Tanmateix, a diferû´ncia dãaquestes, la casa per al MoMA es recolzava completament sobre el terra i la terrassa/mirador va ser substituû₤da pel perllongament del paviment exterior, justificant lãû¤s de plans i murs exteriors. Per tant, podem dir que Breuer va juxtaposar aspectes presents als dos tipus de cases que havia comenûÏat a desenvolupar en aquella dû´cada: la casa binuclear i la casa de planta allargada. En comparaciû° amb la resta de la seva obra, en aquesta casa resulta molt novedû°s lãû¤s de la coberta en papallona; Breuer la havia utilitzat per primera vegada a la casa H per al concurs Designs for Post-war living, a la casa Geller I i a la Casa Robinson. No obstant, al jardûÙ del MoMA, aprofita lãalûÏada generada per lãasimetria de la coberta per ubicar el dormitori principal ãaccessible des de lãinterior i de forma independent per una escala exterior situada sobre el garatge i soterrada aproximadament 0,90m respecte ala resta de lãhabitatge. Aquests espais (garatge, dormitori principal i salû°) sãorganitzen en nivells entremitjos aconseguint una riquesa espaial interior molt propera a la de la seva primera casa a Lincoln. Encara que es cert que aquesta estratû´gia ja estava present a la casa Errazuris (1937) construû₤da per Le Corbusier a Xile o exemples mûˋs coetanis a Llatinoamû´rica, en especial a Brasil, amb tot, el cas de Breuer es justifica com un mecanisme desenvolupat al si de la seva obra. La casa al jardûÙ del MoMA va materialitzar el rû pid grau de maduresa aconseguit en una contundent experimentaciû° al voltant de la casa unifamiliar nord-americana i la seva vinculaciû° als suports urbans associats a ella: la parcelôñla limitada dels suburbis nord-americans, el refugi a la vorera del riu o els enormes solars de les luxoses û rees que es disseminaven propers als grans centres urbans. (M.C.) |
obres relacionades
|
Casa Breuer I
Casa Breuer II Casa Carmen Portinho |
bibliografia
|
Redibuixat i model interpretatiu realitzat per: 2007 - Julio ûlvarez |
|
BREUER, Marcel. Sun and Shadow. The Philosophy of an Architect. New York: Dodd Mead & Co., 1955.
BLAKE, Peter. Marcel Breuer: Architect and Designer. New York: Museum of Modern Art, 1949. |
comentaris/assaigs
|
|
Peris, Marta. "El museo Whitney en Manhattan" |






