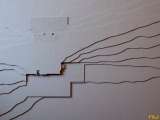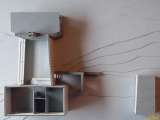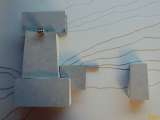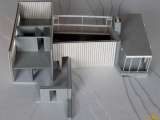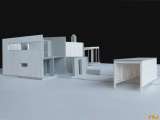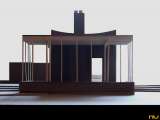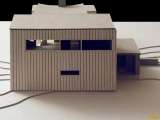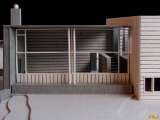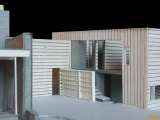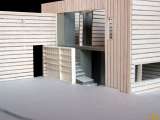|
L’hongarès Marcel Lajos Breuer va arribar als Estats Units el 1937 amb 35 anys d’edat, allà es va associar amb Walter Gropius i va començar a donar classes a la universitat de Harvard. A l’any següent, la vídua del banquer James J. Storrow, Helen Storrow, de 74 anys i llavors directora de la World Association of Girl Guides and Girl Scouts (WAGGGS), va oferir a l’arquitecte la mateixa proposta que havia fet un any abans a Gropius: cedir una parcel·la del seu solar a Lincoln, Massachusetts per a que pogués construir una casa; la inversió seria recuperada a través d’un lloguer mensual. A l’estiu de 1939, menys d’un any després, la casa estava enllestida. Va ser la tercera (totes conjuntament amb Gropius) que va construir als Estats Units.
La casa ocupa la lleugera colina d’un solar proper a la casa de Gropius i una superfície d’ aproximadament 150m2. Està organitzada en tres volums articulats transversalment a l’eix Nord-Sud; d’Oest a Est: Un porxo/mirador delimitat per uns murets baixos de pedra —originalment tancat per teles de mosquiter— separat del segon volum per un mur alt lleugerament corbat fet de la mateixa pedra on s’ubica la xemeneia; el saló principal, un generós espai de doble alçada amb una façana vidrada cap al Sud; el darrer volum —més cúbic i alt que la resta— està dividit en dues plantes, situant menjador i cuina en la inferior i dos dormitoris en la superior. Crida la atenció la relació espacial aconseguida entre el volum principal del saló i el dels dormitoris i els serveis, resultant de la unió entre una circulació concentrada i la distribució del programa en nivells intermitjos. Encara poden ser identificats uns altres dos volums: el garatge, una coberta aïllada del cos de la casa; i l’accés, més baix i acoplat justament en el punt de trobada dels volums del saló i els dormitoris/serveis. Encara que de manera esquemàtica, aquesta lògica separació de volums i d’organització del programa i dels accessos, va anticipar el desenvolupament de les cases binuclears de la dècada següent, identificada pel propi arquitecte com una constant en la seva feina, al llibre publicat el 1956: Sun & Shadow. The Philosophy of an Architect.
Si la composició exterior del volums independents s’identifica amb el període de formació de l’arquitecte, la seva lògica d’articulació denota també una subtil relació amb la tradició domèstica angloamericana, definint una espècie de sincretisme reforçat, encara més, per la elecció dels material com la fusta i la pedra.
Cronològicament la casa s’ubica entre la Hagerty (1937-38) —de planta allargada— i el petit cottage —elevat del terra— per la parella Chamberlain (1940). El conjunt de les tres propostes delimita el principi d’una investigació tipològica sobre la casa unifamiliar nord-americana, desenvolupada de forma més sistemàtica des de 1943 amb el projecte de la casa H per al concurs Designs for Post-War living, organitzat per la revista A&A, i igualment a partir dels estudis per als cottages a Cape Cod de 1945. Una investigació que en la seva amplitud, va desenvolupar aspectes essencials de la casa moderna nord-americana.
(M.C.)
|

