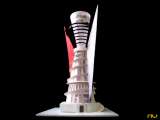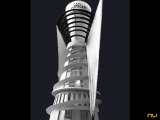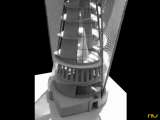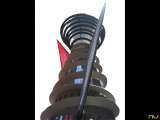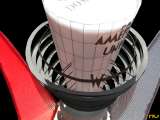
|
obres relacionades
|
Club Rusakov
PavellĂ³ de l'URSS |
bibliografia
|
Redibuixat i model interpretatiu realitzat per: 2005 - Oriol Vives, Maria Maguet, Montse Sanchez, Marc Barot GuillĂ³, Cortada, Ruiz, Molas |
|
VV.AA.(con textos de Otokar MĂ¡cel, Ton SalvadĂ³, GinĂ©s Garrido, MoisĂ©s Puente, Federico Soriano et altri) Konstantin S. Melnikov. Madrid: Electa, 2001. VV.AA. Vanguardia SoviĂ©tica 1918-1933: Arquitectura realizada. Barcelona: Lunwerg Editors, 1996. COOKE, Catherine; KAZUS, Igor. Soviet architectural competitions 1924-1936. Londres: Phaidon, 1992. KHAN-MAGOMEDOV, Selim O. Pioneers of Soviet architecture. Londres: Thames and Hudson, 1989. STARR, S. Frederick. Melnikov: Solo architect in a mass society. Nueva York: Princeton University Press, 1981. KonstantĂn S. Melnikov. Madrid: Ed. Electa, Instituto de Juan Herrera, Escuela TĂ©cnica Superior de Arquitectura de Madrid, 2004. SALVADĂ“, Ton (ed.), COHEN, J. L. COOKE, C. STRIGALER, A.A. TAFURI, M. Constructivismo Ruso. Barcelona: Ed. Del Serbal, 1994. |
comentaris/assaigs

